Renaissance - Rebirth of Classic Forms
|
-
About this Collection
The term Renaissance is drived from the Italian word for rebirth, 'rinascimento'. As in art and literature, Renaissance architects, beginning in fifteenth-century Italy, took the rediscovered surviving documents and buildings of antiquity as inspiration. The church centered, mystical forms of medieval buildings were replaced by a scientifically ordered system based on humanistic ideals.
Renaissance architects eagerly tried to replicate the forms and renaissancerative motifs of ancient Roman buildings, and started to codify rules of design and proportion. Columns, arches, and domes assembled in prescribed ways and using exact measurements were mandatory.
Renaissance design principles spread across Europe in the 15th and 16th centuries, finally reaching Britain in the work of Inigo Jones in the 17th century.
The Medici palace and the famous dome on the cathedral of Florence are well known examples of pioneering Renaissance architecture.
-
Design for a Venetian Palace from Serlio's Fourth Book of Architecture
A Venetian Palace in the Doric style from Sebastiano Serlio's Book Four. Note the arched center windows flanked by smaller rectangular windows. These are sometimes called 'Serlian' windows, but are more commonly known as 'Palladian', because Serlio's colleague Andrea Palladio had even more historical influence than Serlio himself.
Illustration from the Steedman's French edition of this landmark publication, printed in Antwerp in 1545.
-
Ceiling designs from Serlio's Fourth Book of Architecture
Designs for ceilings from Sebastiano Serlio's highly influential Book Four of 1545. This book laid out definitive design rules for architects.
Image from the Steedman's French edition of this landmark publication, printed in Antwerp in 1545.
-
Colonnade using Doric, Ionic, and Corinthian orders from Alberti's de re Aedificatoria
A visual example of how buildings should appear from Alberti's De re aedificatoria of 1550. This elevation shows three tiers of colonnades using three orders. The lowest tier uses the Doric order, the middle tier uses the Ionic order, and the top tier uses the Corinthian order.
-
Elevations of London's Covent Garden piazza, designed by Inigo Jones
Elevations of the Covent Garden piazza, designed by Inigo Jones. Jones, who was the King's Surveyor of Works, was commissioned to create the piazza in 1630. He took the opportunity to create a public square such as those he had seen and admired while traveling in Italy. This was a first for a city whose streets were then a warren of medieval winding streets and alleys.
This image is taken from the Vitruvius Britannicus of 1715. It is pictured in this publication as an excellent example of the type of architecture that the Palladians admired.
-
Ground plan and Section of Palladio's Villa Rotonda
Book Two of Andrea Palladio's I quattri libri dell'architettura was one of the first to deal with designs for private residences, especially focusing on the villa. Shown here are the ground plan and elevation of the villa that has come to be known as La Rotonda. It is also known as the Villa Capra and the Villa Almerico-Valmarana.
It was the last of Palladio's villas to be built, beginning around 1565, and is considered by many to be his masterpiece. It is a centralized, monumental structure, severely correct in its proportions and decoration. The central dome was modeled on that of the Pantheon in Rome.
This building was especially influential in 18th century Great Britain, where architects such as Colen Campbell and other Palladians designed buildings that were virtual replicas of it.
-
Tomb of King François I in the royal church of Saint Denis
The tomb of King François I at the royal church of Saint-Denis. Philibert De L'Orme, the architect of the Tuileries gardens of the Louvre Palace, was the designer. The tomb was completed in 1558 and is an elegant example of French Renaissance art.
Jean Marot (1619 - 1679) held the title of 'Architecte du bâtiments du Roi' (architect of the buildings of the king) during the reign of Louis XIV of France. He is better known today as an engraver of architectural views documenting the buildings of his predecessors and peers. His most well-known publications are volumes of engravings called the Grand Marot for the larger size, and the Petit Marot for the smaller sizes. The Steedman copy is a Petit Marot. This publication is the earliest documentation of French late Renaissance and Baroque architecture.
-
Inigo Jones' Banqueting House in Whitehall, as pictured in the Vitruvius Britannicus
This building is perhaps Inigo Jones' most well-known building, prominently situated on London's Whitehall across from the Horse Guards. Designed by Jones for King Charles I nearly a century earlier than this publication (around 1620) it was the first example of proper, restrained classical architecture in Britain, and is held up by 18th century British neoclassicists as the supreme example of this style.
This illustration appears in the Vitruvius Britannicus of 1715.
-
Colonnade using Doric, Ionic, and Corinthian orders from Alberti's de re Aedificatoria
A visual example of how buildings should appear from Alberti's De re aedificatoria of 1550. This elevation shows three tiers of colonnades using three orders. The lowest tier uses the Doric order, the middle tier uses the Ionic order, and the top tier uses the Corinthian order.
-
Palladio's San Giorgio church in Venice, depicted in Kent's Designs of Inigo Jones
The front elevation of Andrea Palladio's San Giorgio church in Venice from William Kent's The Designs of Inigo Jones of 1727.
This folio set included designs by others besides Jones, such as Andrea Palladio and Kent's patron Lord Burlington. This image is a frank acknowledgment of Kent's admiration of Palladio's work.
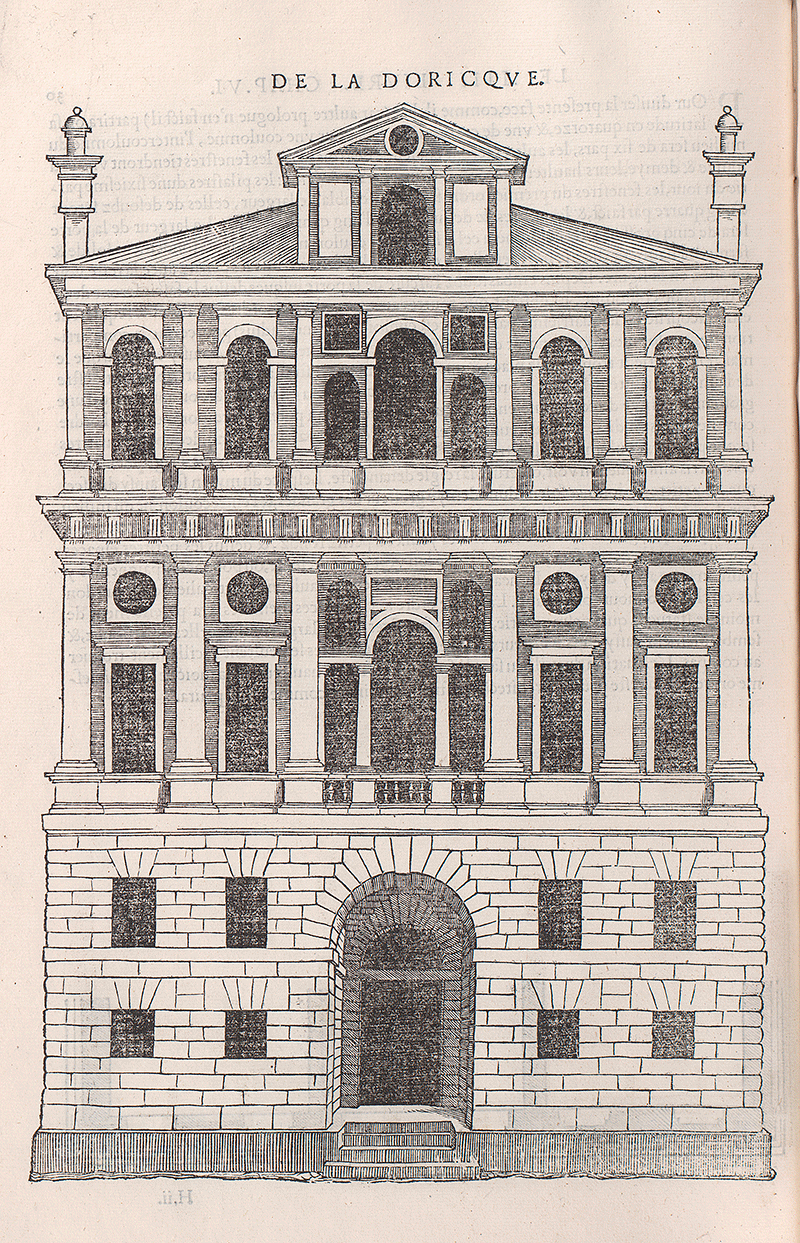 View Image
View Image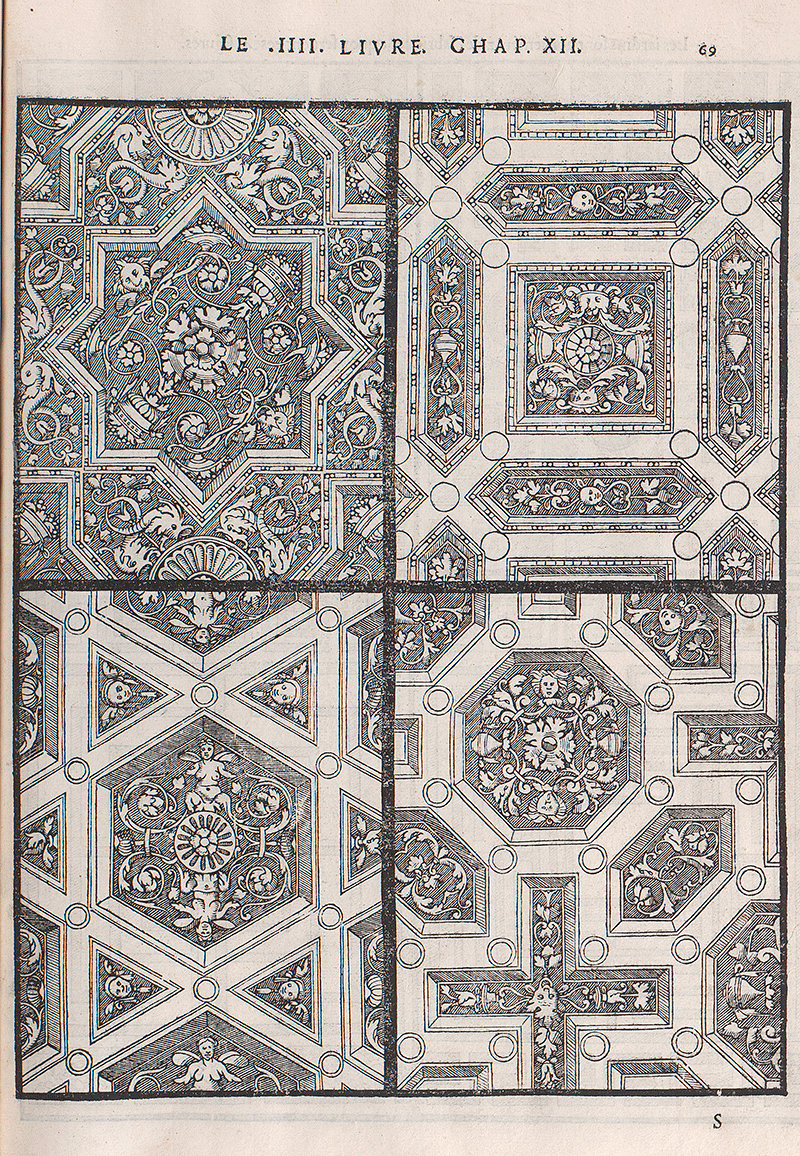 View Image
View Image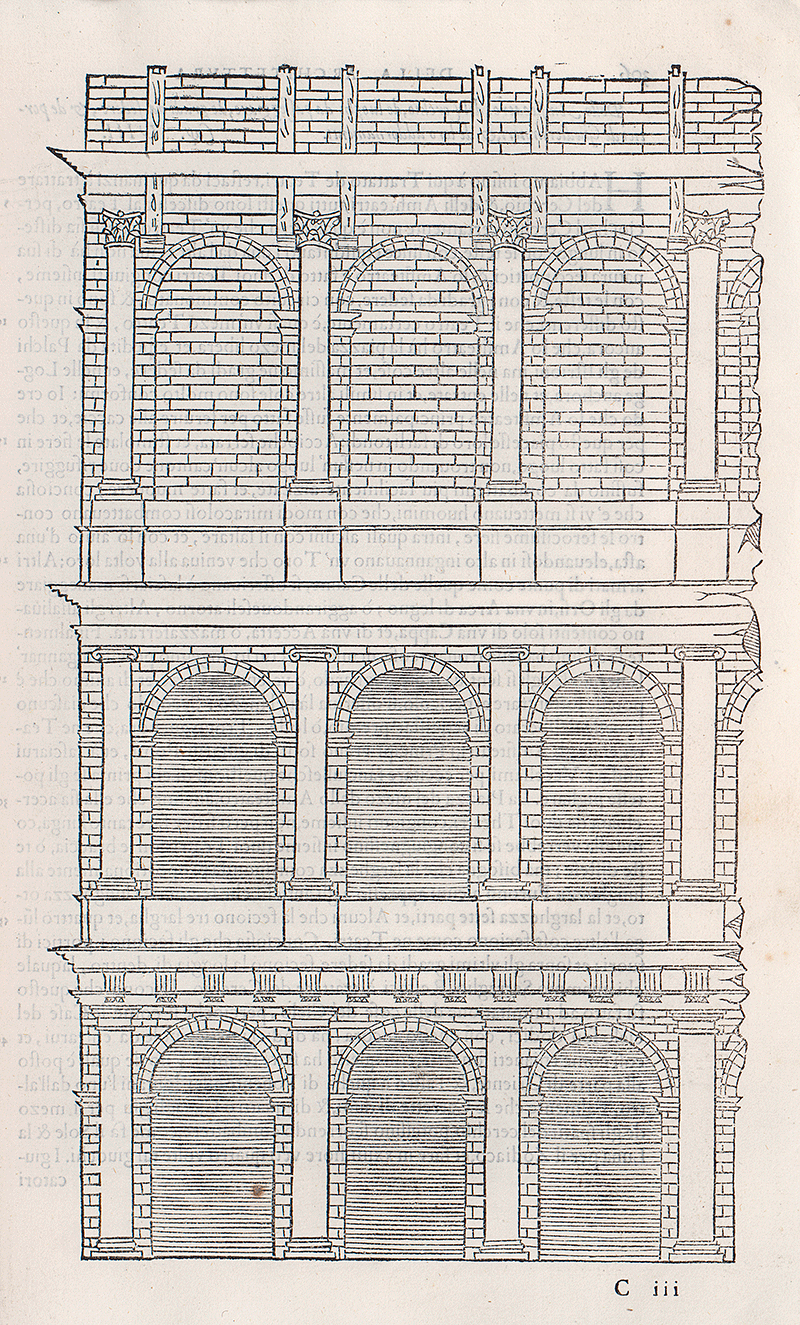 View Image
View Image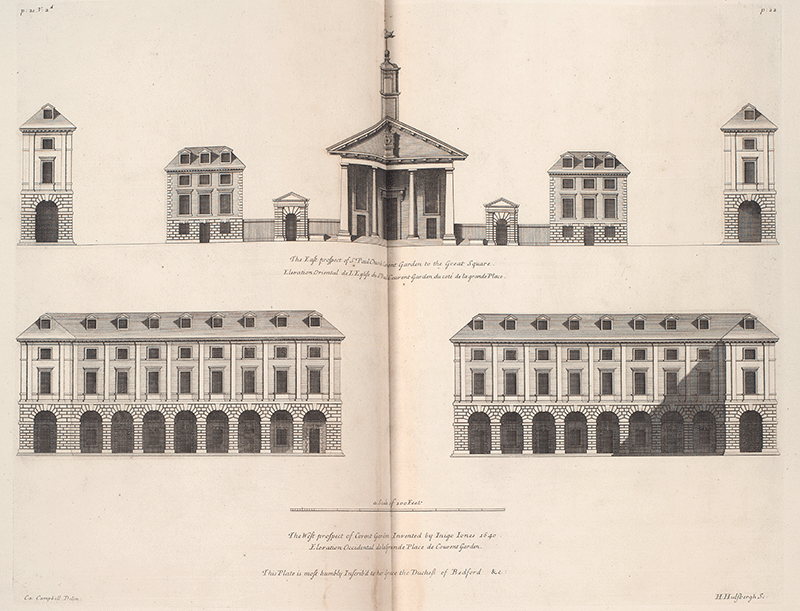 View Image
View Image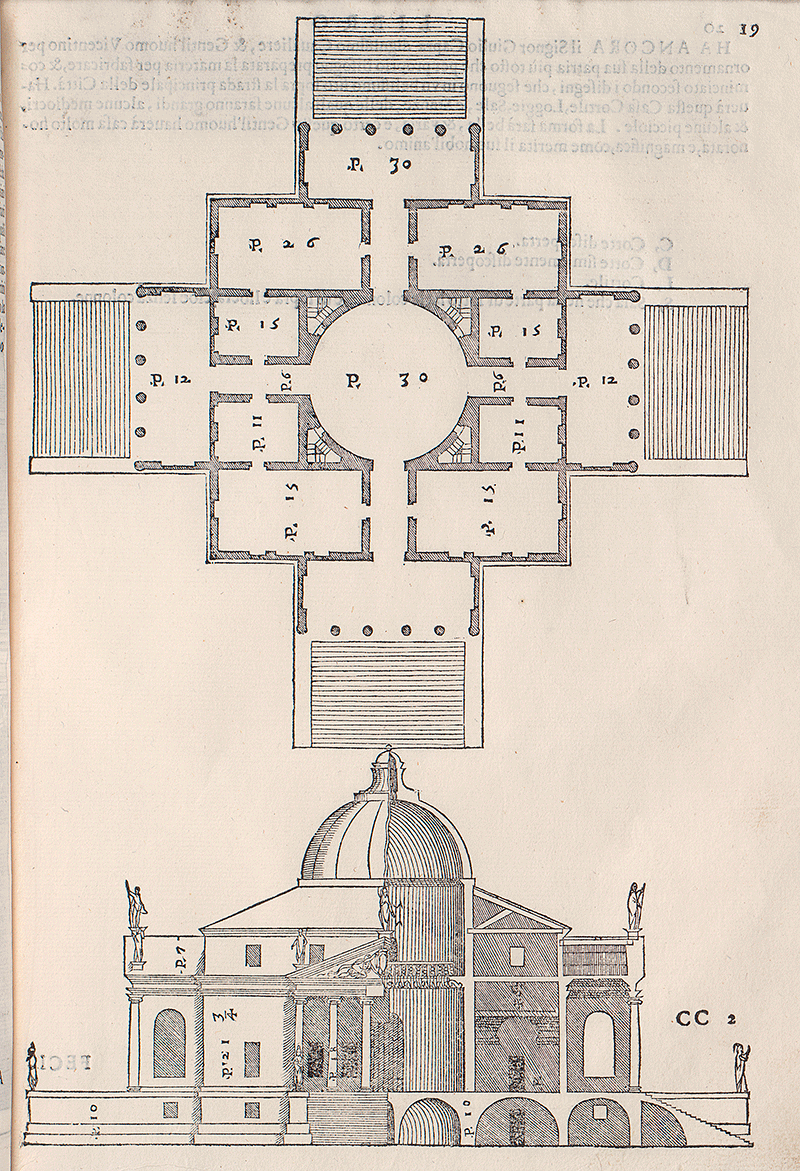 View Image
View Image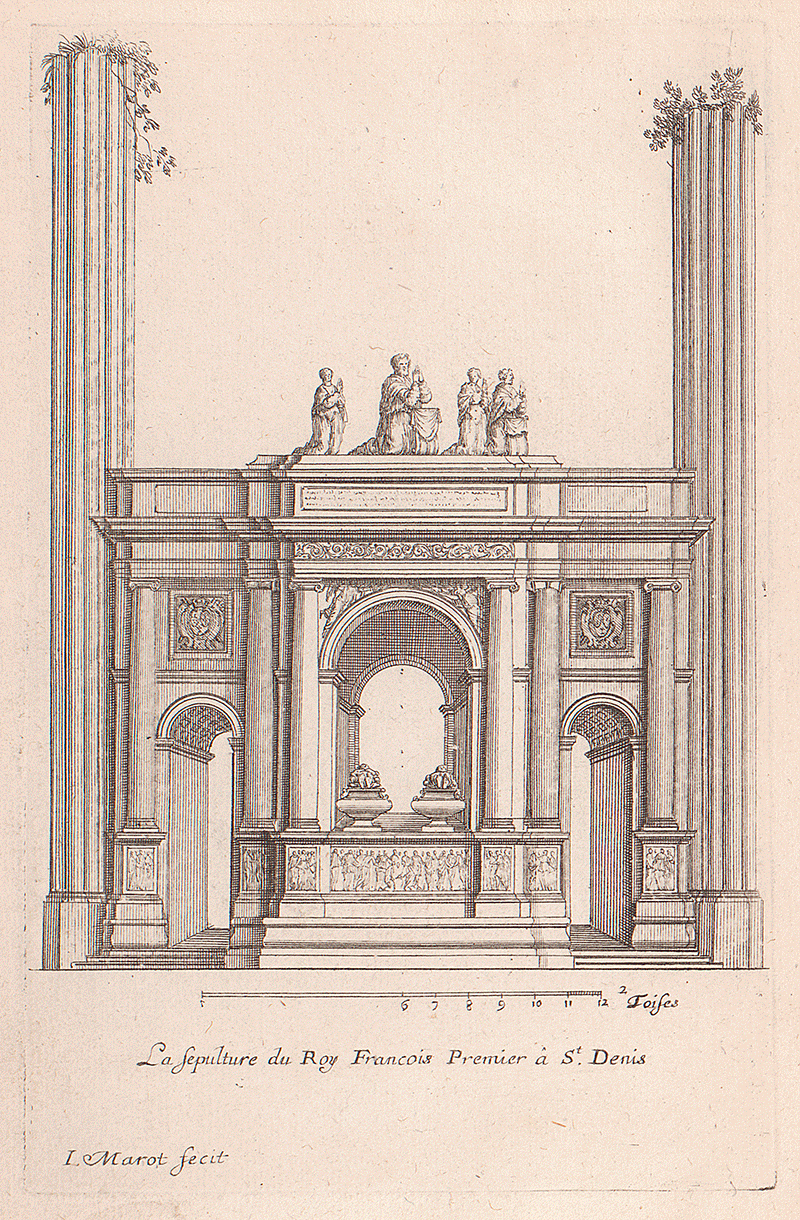 View Image
View Image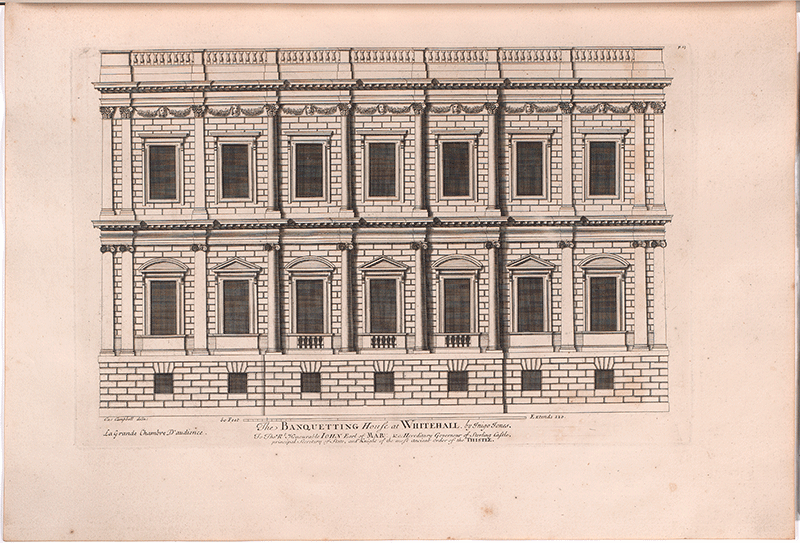 View Image
View Image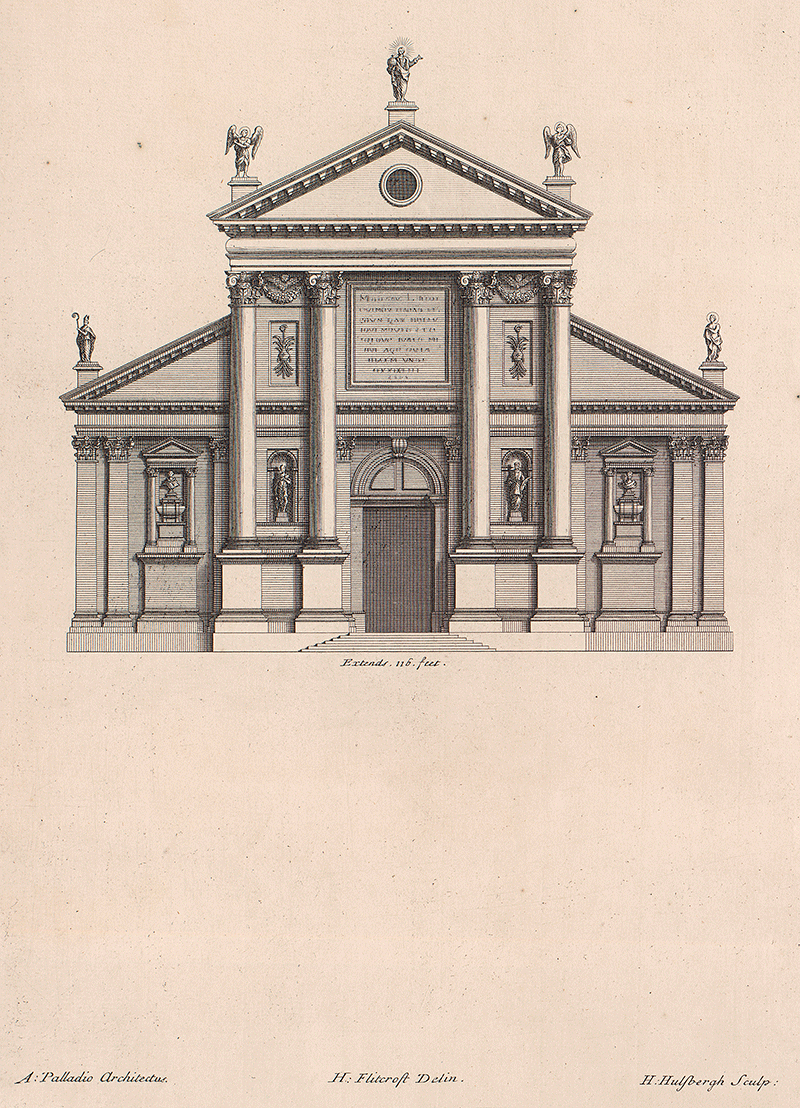 View Image
View Image